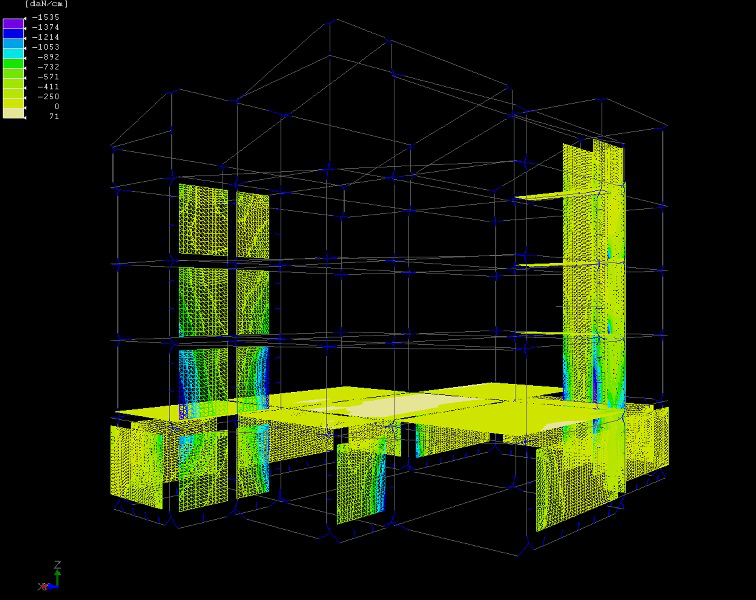Reinforced concrete building in Calabria
A Reinforced concrete building was jointly designed with AVENG within the framework of the construction of an unusual private house.
In this area located in the south of the « toe » of the Italian mainland and subjected to a dozen of earthquakes in the course of the 20th century, more and more numerous inhabitants have chosen to engage exceptional means in the construction projects of residential premises. To comply with safety standards and current regulations, an important work on the design of structures is necessary.
The study of the out of plane behavior of the building was carried out in order to limit torsional effects. As a result, the design of reinforced concrete shear walls has been defined

Structural dynamics
Spectral modal and transient analyses
Design studies
Design according to EC2 and EC8
Seismic analysis
Push-over analysis
Section
FaTAe
Software aimed at designing and assessing reinforced concrete, wooden and steel structures, as well as masonry work.
Types of possible computations : Static analysis, Push-over analysis, Modal spectral analysis, Dynamic analysis, linear and nonlinear transient analysis.
SismoGis
AutoCad
CAD software (CAD = Computer Aided Design)
The scope of this project lies in the way the stability of the whole structure was ensured, when subjected to torsional loading. In fact, the norms that are applied today hardly deal with this matter. That is why CES has developed several numerical models in order to assess the design of the structure. For this purpose, both linear and nonlinear approaches were used to make the structural assessment of reinforced concrete shear walls


